| The pictures on this page show various stages of the conversion.The process was quite frightening at times. | |
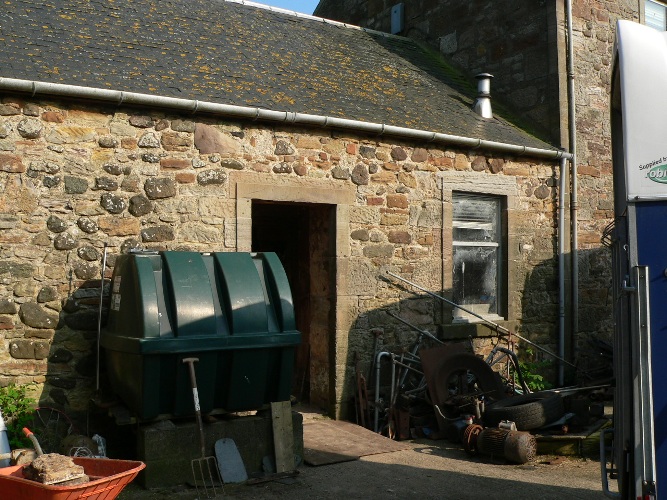 |
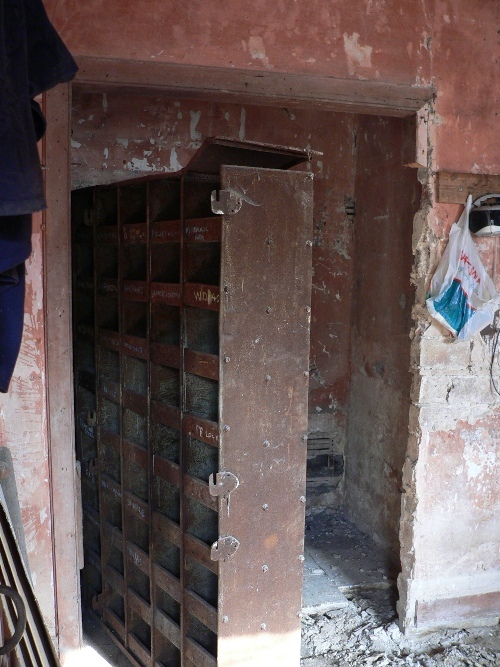 |
Starting to clear out. | Malcolm's tool rack. |
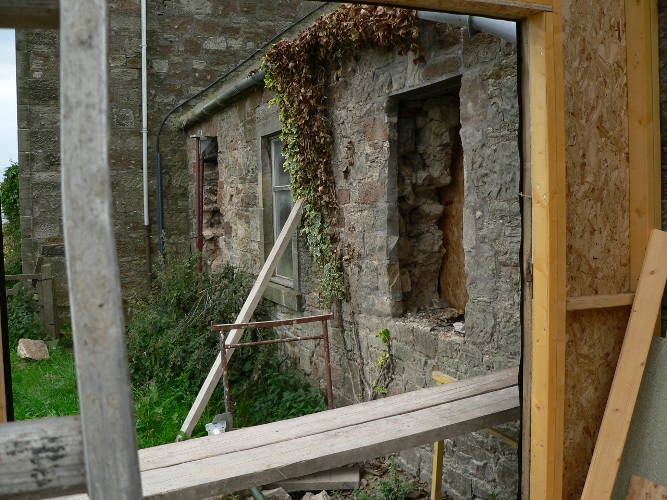 |
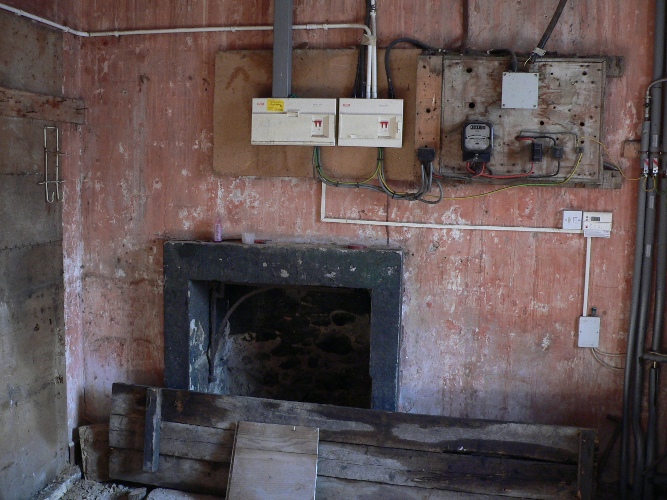 |
New window holes cut in wall looking towards the garden. |
The old fireplace. |
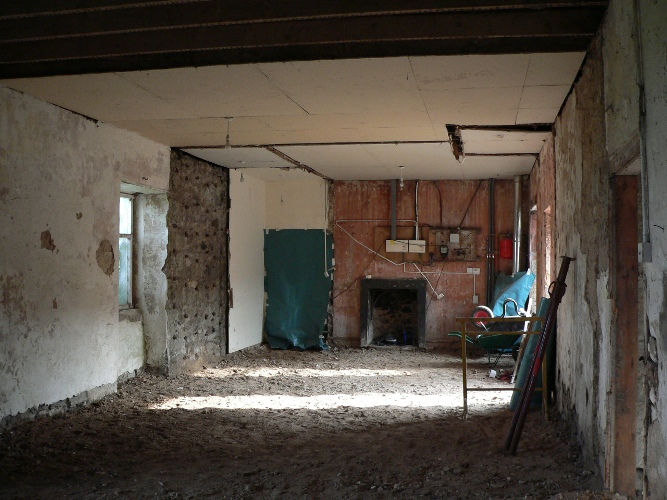 |
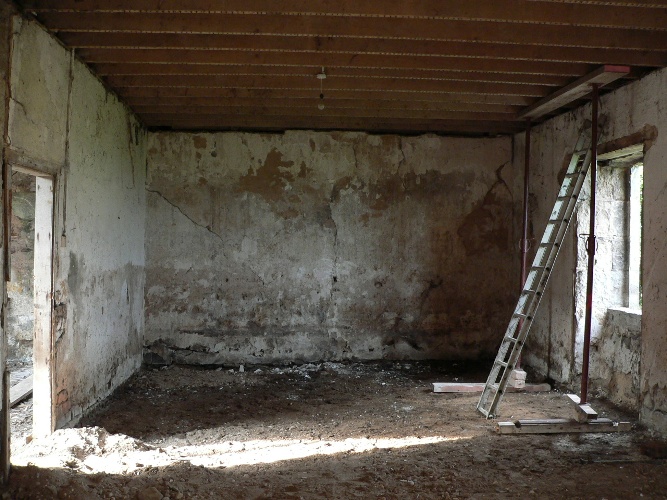 |
Interior walls demolished (looking towards what will be the new kitchen). |
Interior walls demolished (looking towards what will be the new living room). |
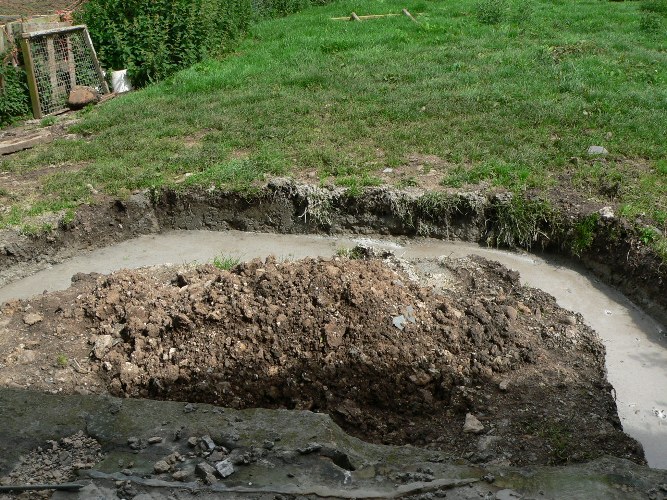 |
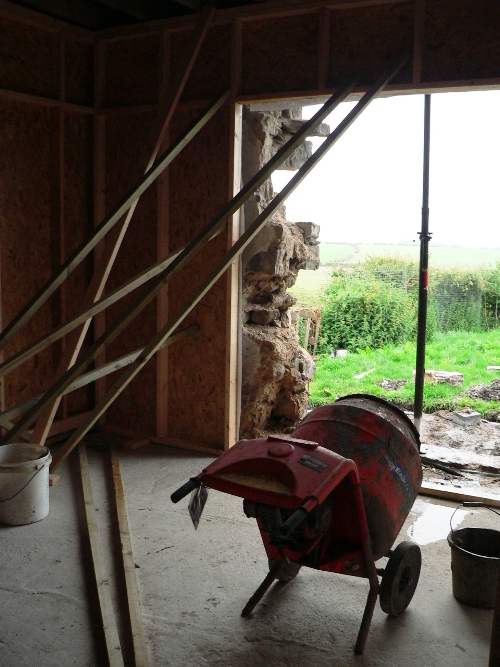 |
Foundations for sunroom full of rain. |
Big hole. |
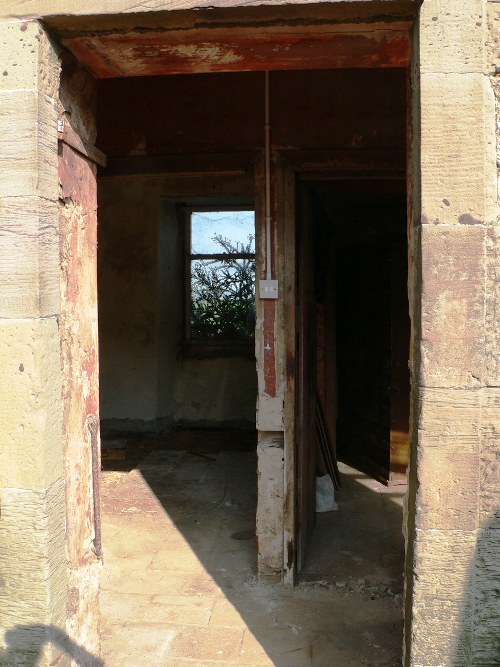 |
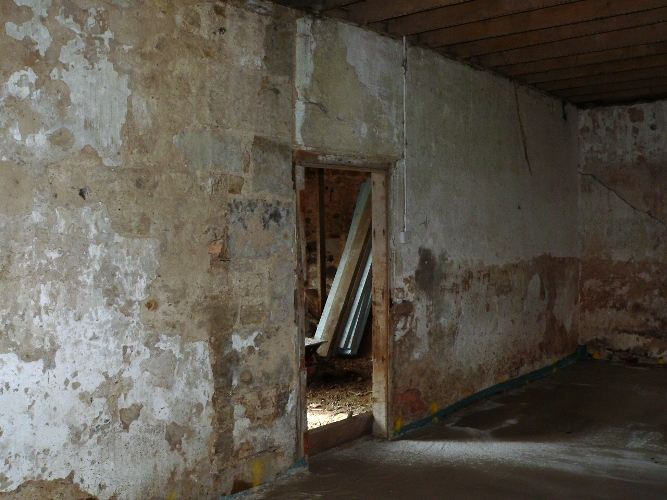 |
Original entrance before interior walls demolished. |
Old door before converting to window. |
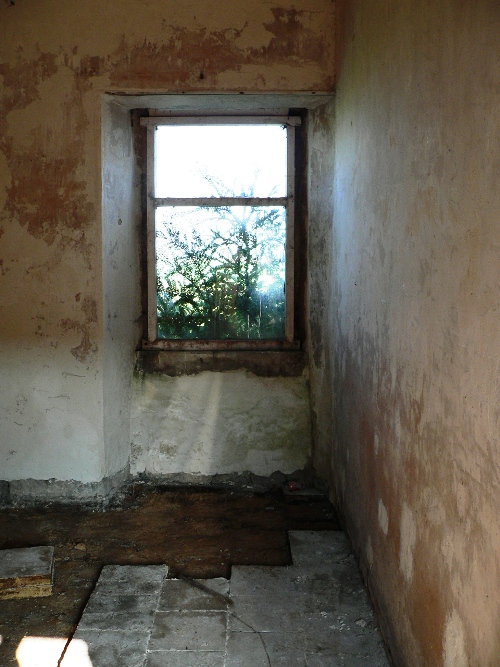 |
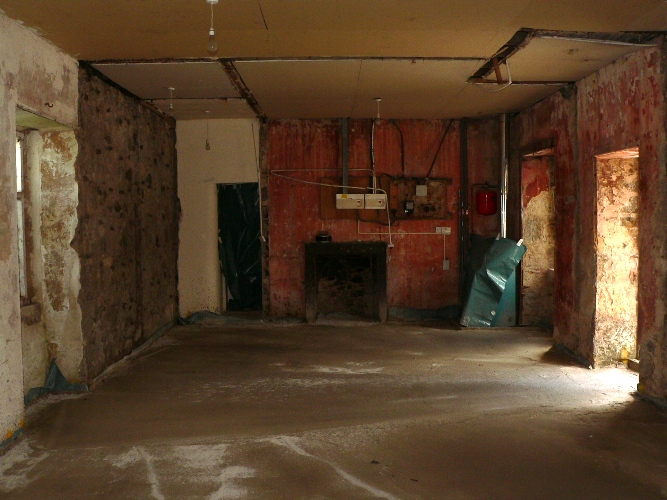 |
Original Stick House. |
New floor laid. |
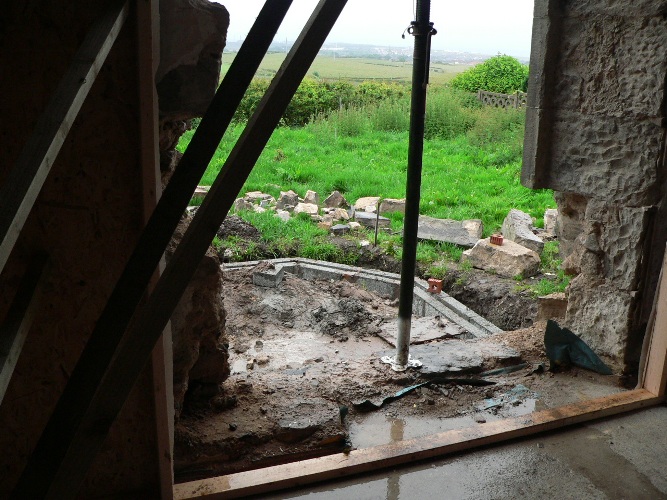 |
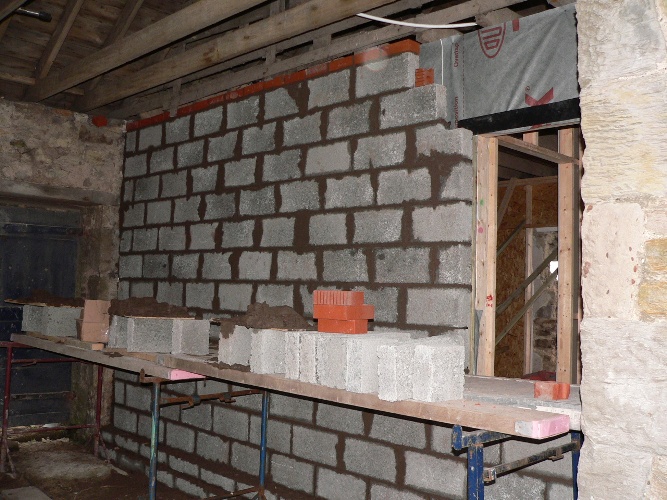 |
More like a rainroom than a sunroom. |
New block work replacing old single brick wall to inside of wood shed. |
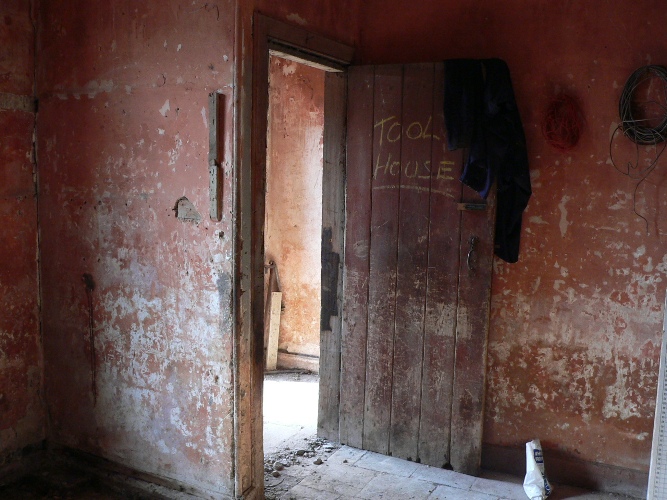 |
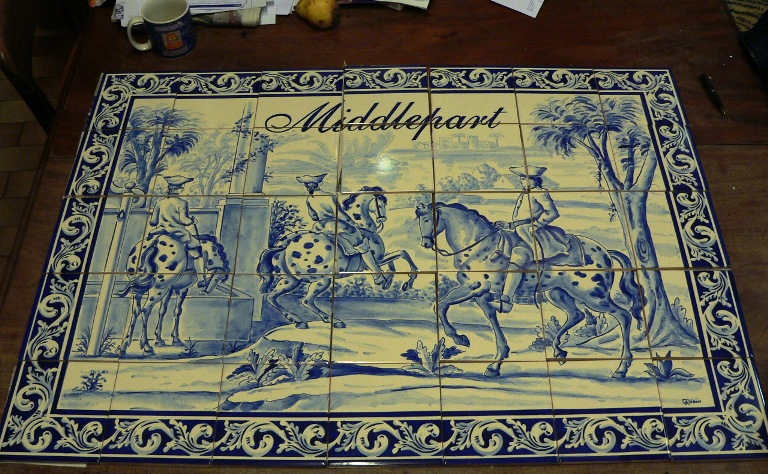 |
Original entrance to Tool House. |
Commissioned tiles from Obidos, Portugal, arrive. |
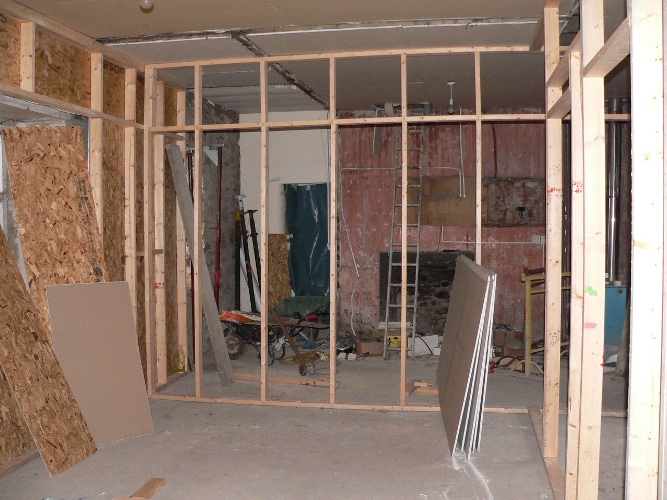 |
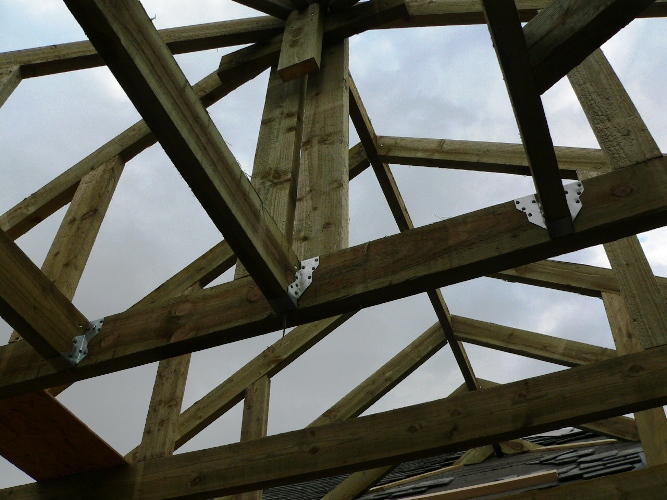 |
Construction of new internal walls . |
New sunroom roof construction. |